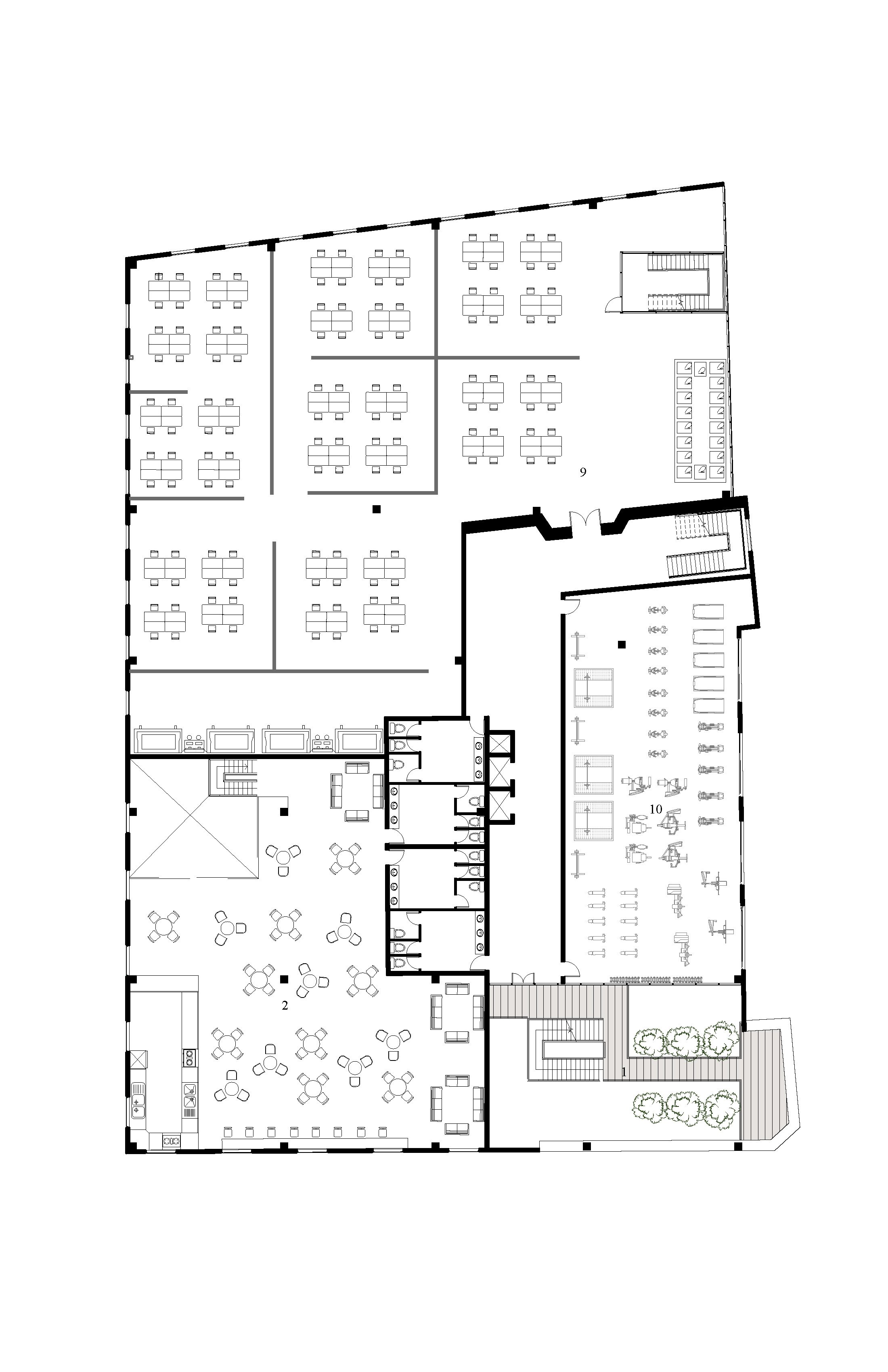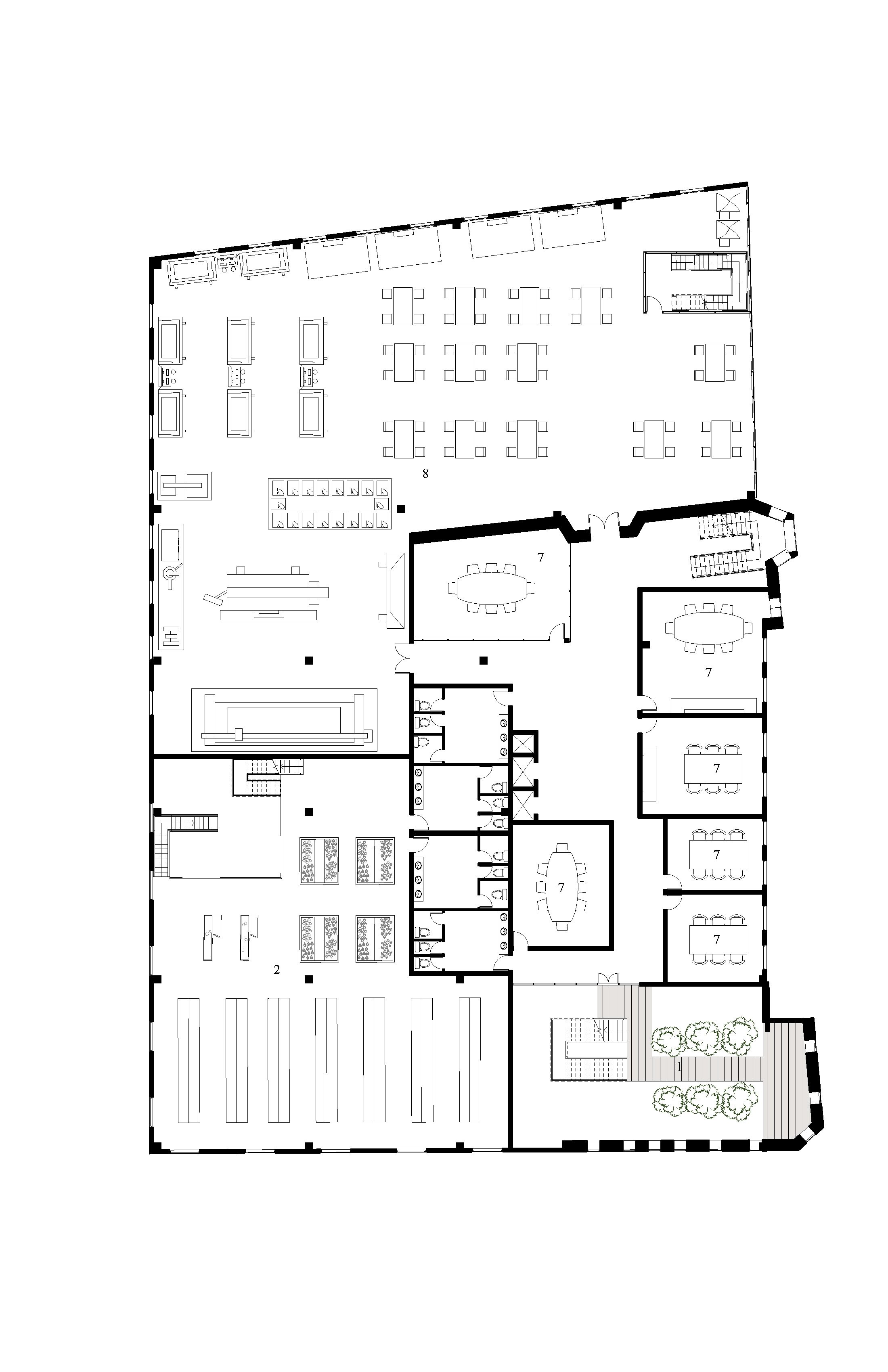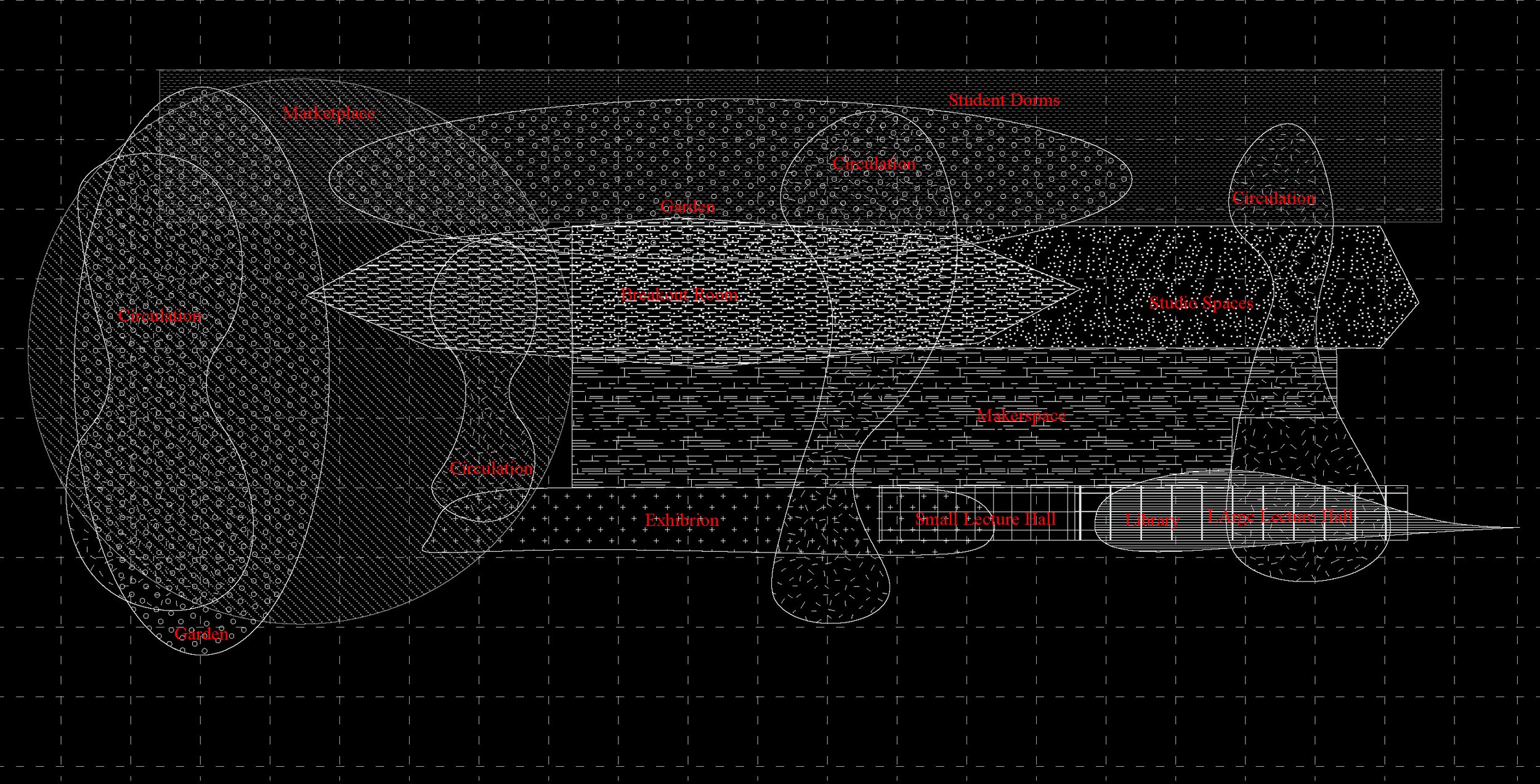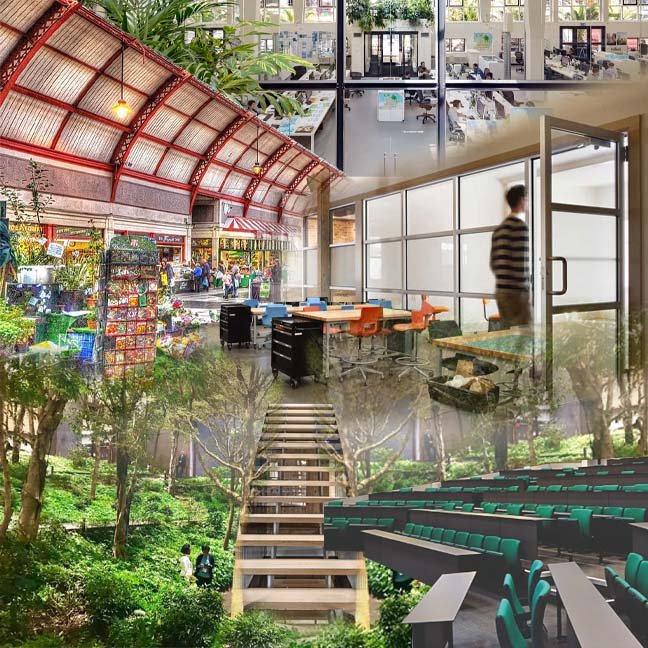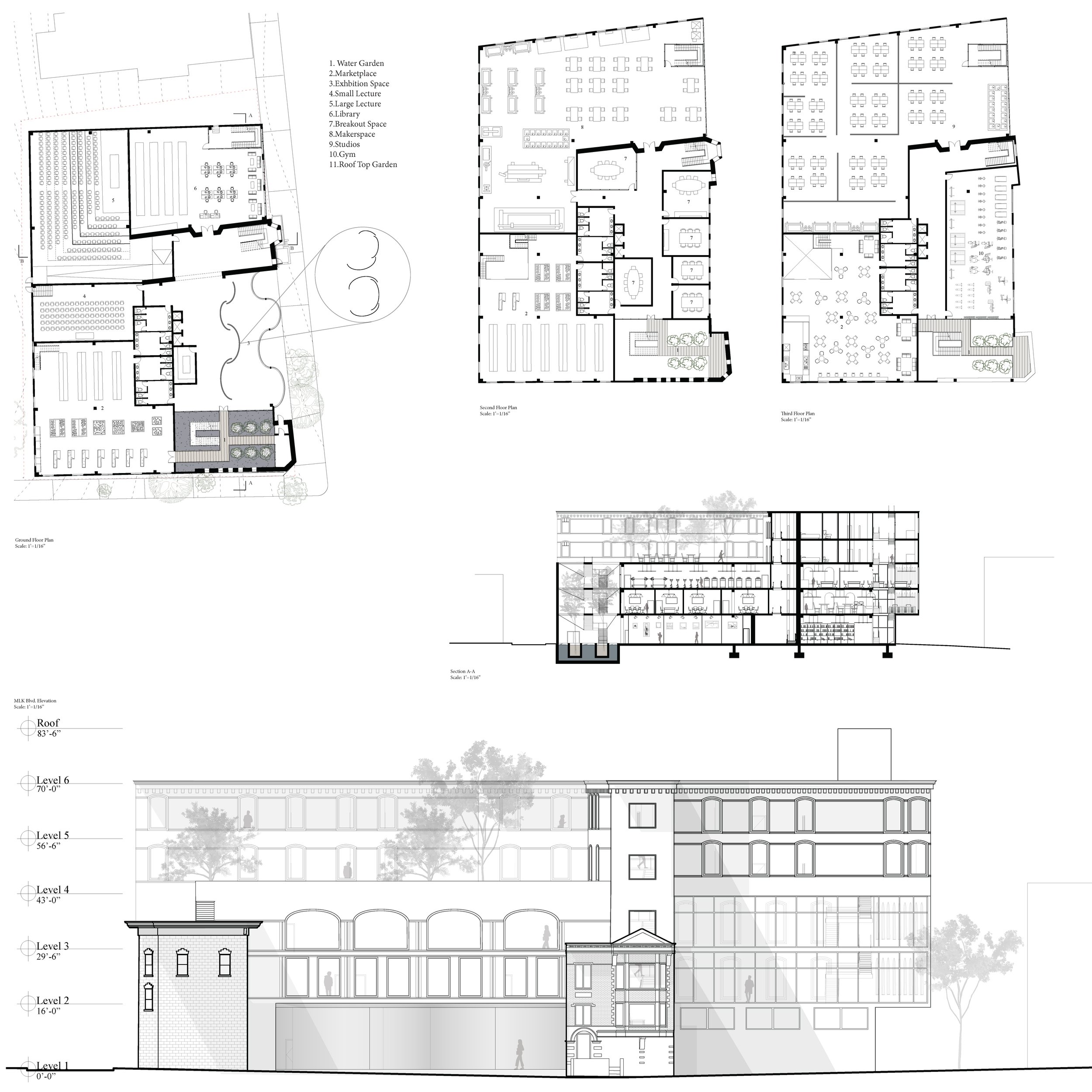JAMES STREET COMMONS
-
The layout of the program primarily is a criticism of the negotiation between the numerical square footage and the amount of program in the space. A balance is achieved through interlocking and overlapping spaces within the footprint to create dialogue within the building itself. The overlapping program creates a synergy within the building itself. The dialogue of overlapping and interlocking the spaces creates a metaphor of the relationship between the vast differences in program. This also calls to address the overlapping of historic and modern architecture styles
-
Fall 2021 | Fourth Year Options Studio | Historic Preservation
-
Programs
Revit, Lumion, Adobe Illustrator, Adobe Photoshop, Adobe Indesign, Rhino
Skills
Facade Design, Interpreting Building and Accessibility Codes, Program Planning, Schematic Design, Design Development, Historic Preservation, Community Outreach,




